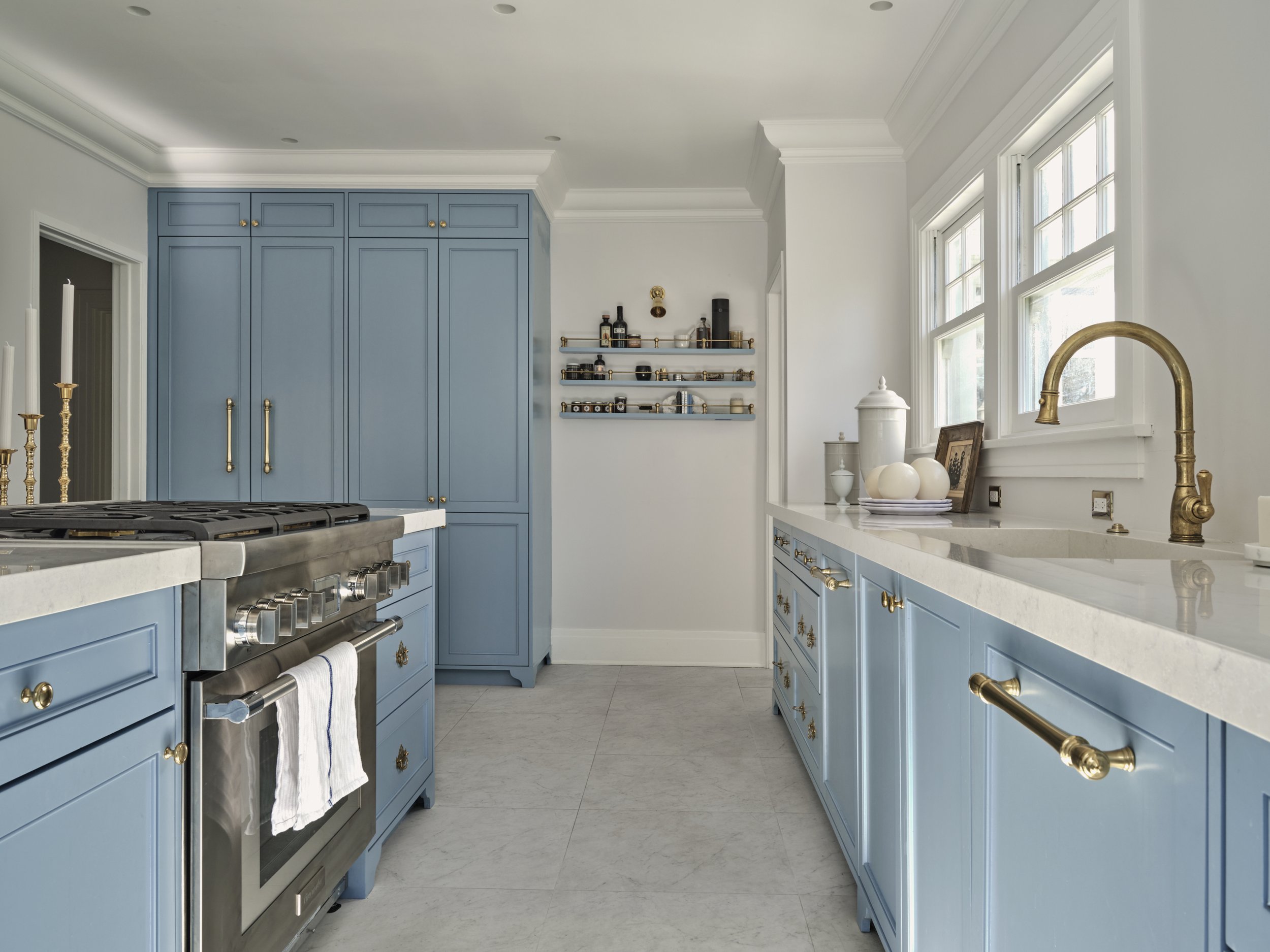SPAULDING SQUARE: Kitchen
In this 1920s Spanish Colonial Revival home in Spaulding Square, the kitchen wasn’t just updated—it was reimagined. Originally divided into two separate rooms, the layout was completely reworked to create a more open, continuous space, reflecting the lifestyle of its owners: dedicated hosts, one of whom is a professionally trained chef.
At the center of the room sits a large island, finished in Lulworth Blue by Farrow & Ball—a shade chosen for its clarity and warmth, standing out while still feeling calm and grounded. It’s more than just a work surface; it’s a gathering point and a performance stage, where meals are prepped, shared, and observed. On one side, a seating nook allows guests to stay close without getting in the way—a built-in invitation to linger.
Brass hardware and fixtures introduce a warm counterpoint to the cool blue cabinetry, while tall pantry doors and deep drawers balance visual rhythm with utility. Light pours in from the generous windows, hitting polished countertops and the unlacquered brass tap, which will patina naturally over time.
On the back wall, open spice shelves add a functional, informal note—an easy reach for ingredients and a nod to the cook's daily rhythm. The space is elegant but not staged. It's open, intentional, and made to be used. With this reconfiguration, the kitchen has become not just the heart of the home, but its gathering place—visually cohesive, highly functional, and fully lived-in.


