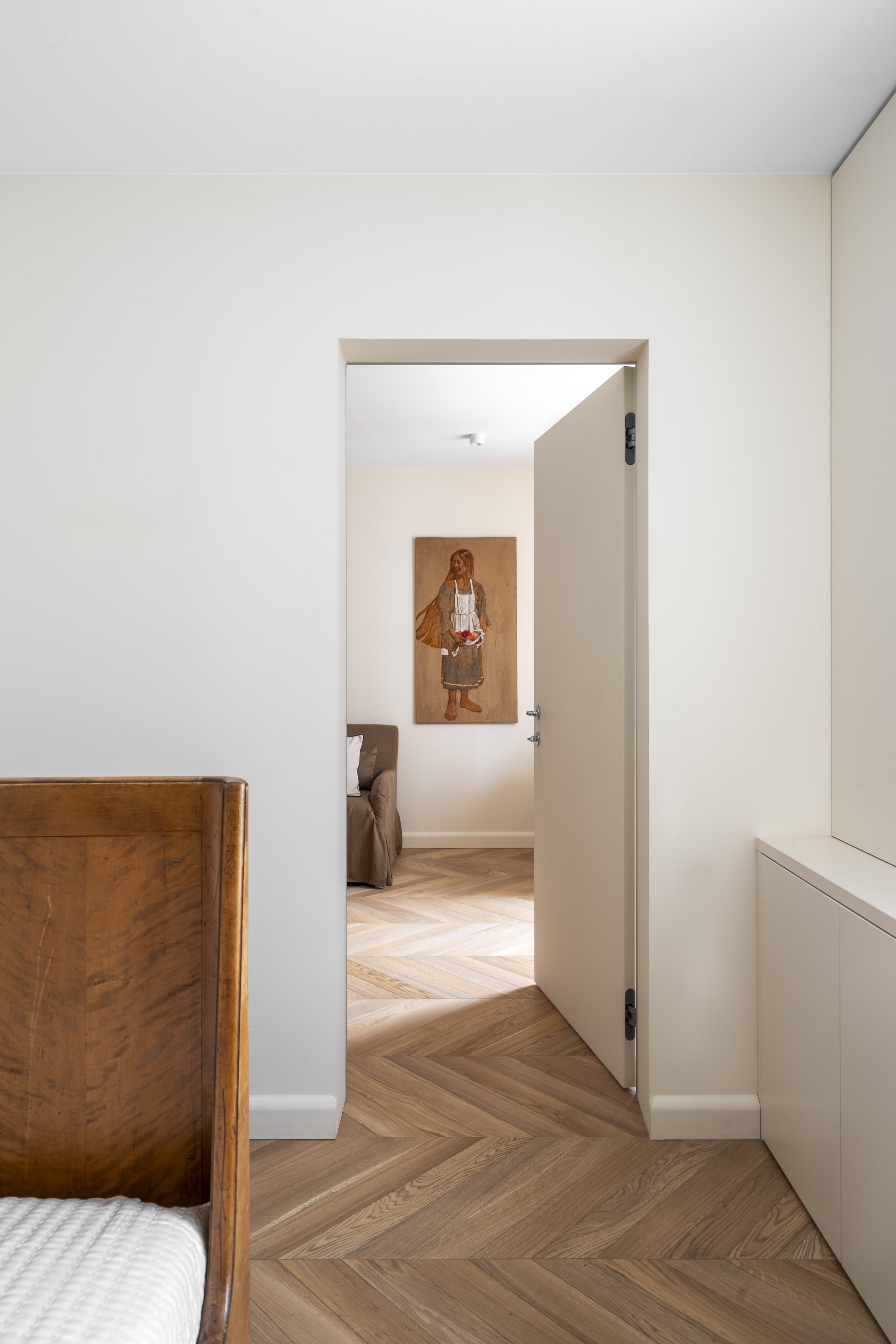Residential project
BED-ERMEIER
The 65-square-meter (approximately 699-square-foot) Moscow apartment is set in a residential building type II-49, the nine-story multi-sectional paneled house, the series of which was developed by MNIITEP. These houses were released between the years of 1965 - 1985 and are quite widespread (in the bedroom communities/sleeping areas) on the territory of central Russia. The apartment plan puts tight quarters to work: usually a small kitchen and a bathroom, two tiny bedrooms and a modest sitting room.
Unchallenging and unassuming, with little to none grand gestures, the quietly austere design of this home synthesizes the fashion on minimalist classics with a deep interest in the Biedermeier aesthetic period. Small, cozy and friendly, this honey-walled interior requires a bit of ingenuity to carefully accentuate the space. Instead of tearing down the walls and creating an open plan, preserving the apartment’s original layout with a humble number of distinct zones and ample storage offers a sense of movement without feeling compromised on space.
Gentle reworking of a useful area and purposeful joinery eliminates bulky items such as that of the laundry which is hidden by the built in mirrored cabinets or divests from unnecessary accumulation of objects by an offset wall of the sitting room. The palette throughout the apartment mixes reds, greens and soft neutrals with the woodwork taking on the surrounding colors of floors or walls to dissolve the boundaries of the two.
The sitting room which is looking out over a parkland is coined by an early 19th century inlaid Regency table – which holds a large white 1960’s Lomonosov Porcelain Factory bear – with a seating area along both sides. The table top was marbleized in black which and, as jokingly suggested by the local antique shop, could perhaps be used for dissecting frogs. The marble top was removed under which an original wooden countertop was revealed and restored. The Regency table is backed by full-length curtains edged in black. The swirled hardboard background of the painting called “Blushing” by Olesya Glazieva brings the walls of the sitting room alive.
The uninterrupted sightline from room to room helps the spaces of the sitting room, the bedroom and the office feel a bit more large. Both the bedroom and the office open up to the sitting room. The linen-upholstered bed in the bedroom sits within a cozy niche between two floor-to-ceiling wardrobes and is enhanced by a bedroom canopy and tonal patterns of the floral kantha quilt. The cubbyhole-sized office which also acts as a bedroom is roomy enough to fit an antique burled birch bed with a Viabizzuno wall sconce overhead.
Small considerations such as installing a pocket door into the dining room go a long way in creating seamless transition from the entry. In the Nordic styled kitchen the main cabinets take up the perimeter of the room and immediately in front is the opening into the dining room which provides Thonet wooden chair seating for the dining table.
This carefully considered apartment interior proves that small dimensions and style aren't mutually exclusive especially when style is the main narrator which creates a split in the homogeneity of the typical Soviet apartment building by displaying the aesthetic standards of Biedermeier in the sleeping quarters of Moscow - the air of light and calm, affection and sensibility, moderation and modesty along with a state of cosiness and friendliness.
PHOTOGRAPHER: MAYA FEDOTOVA




















